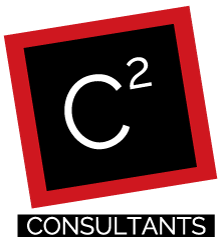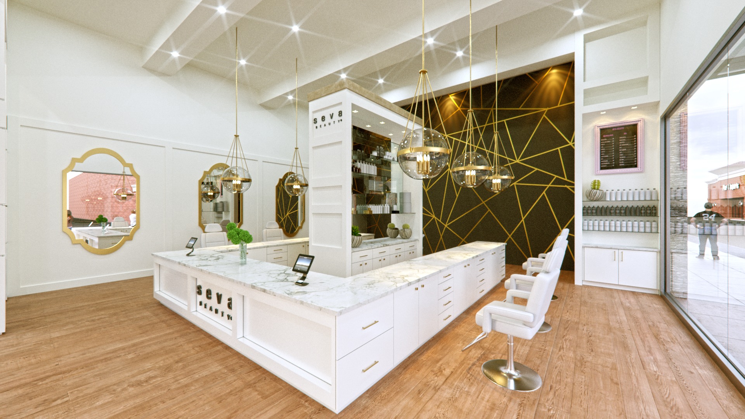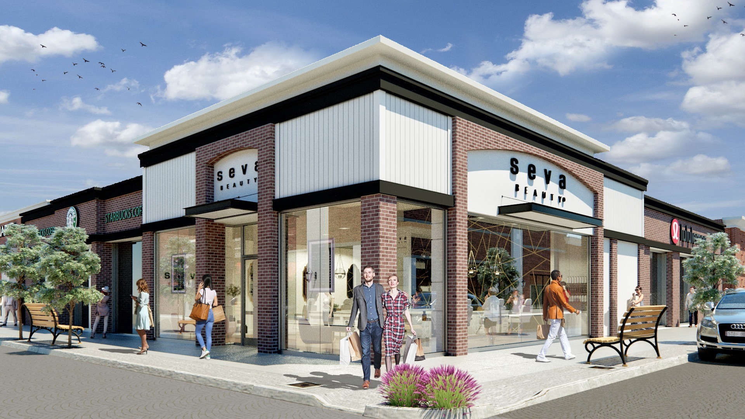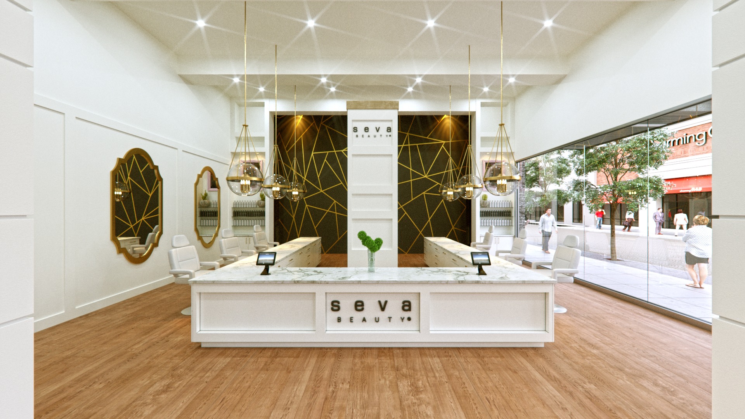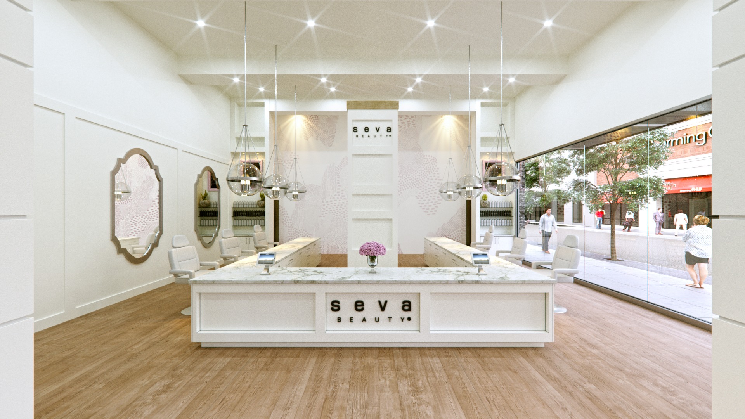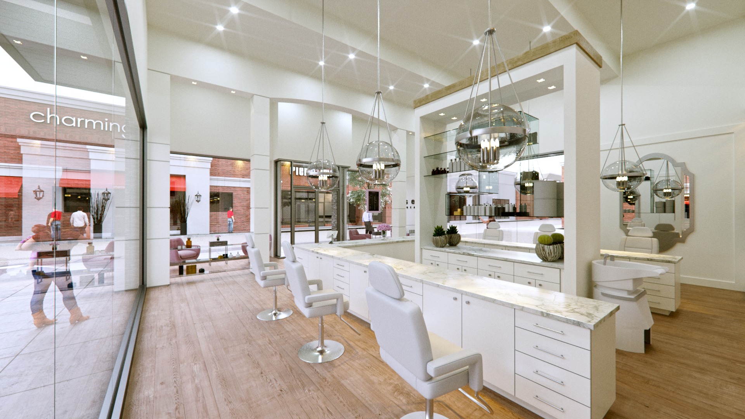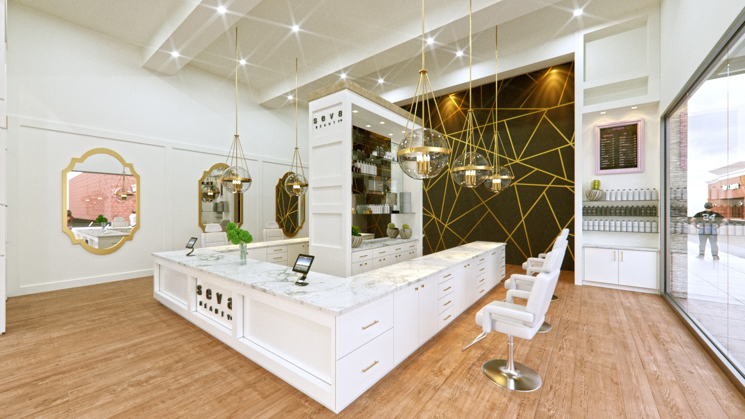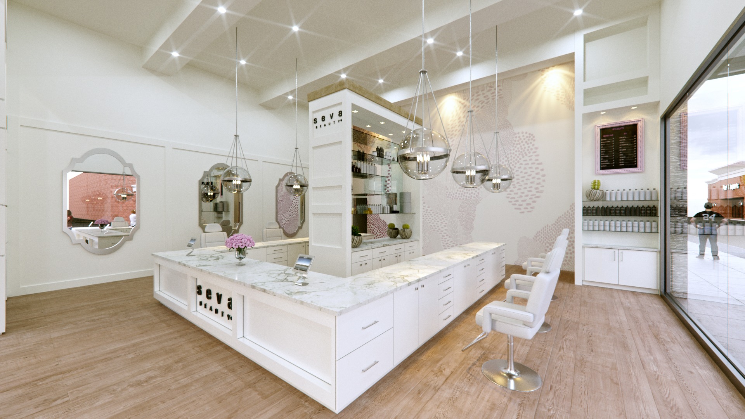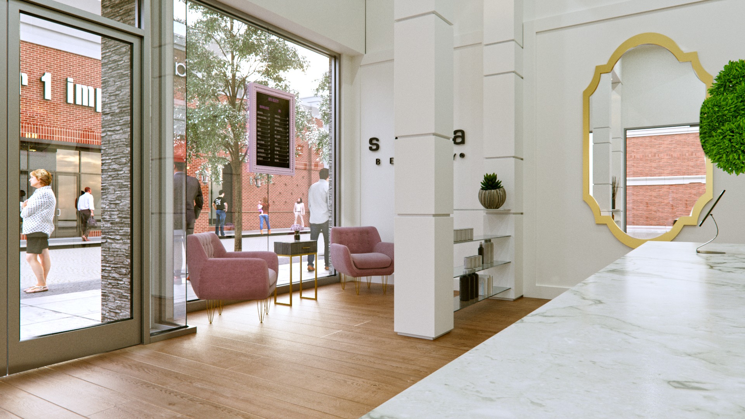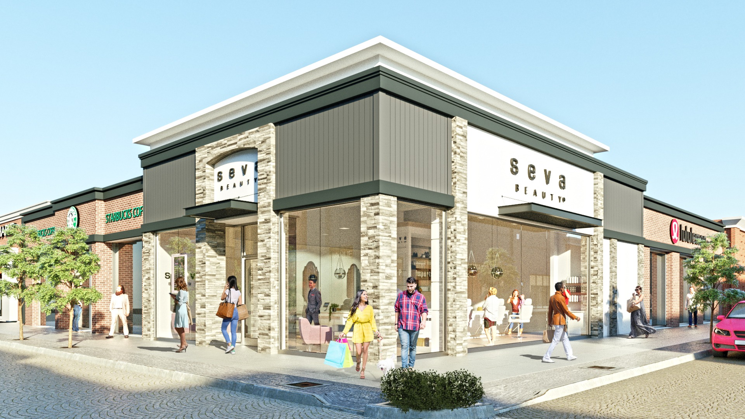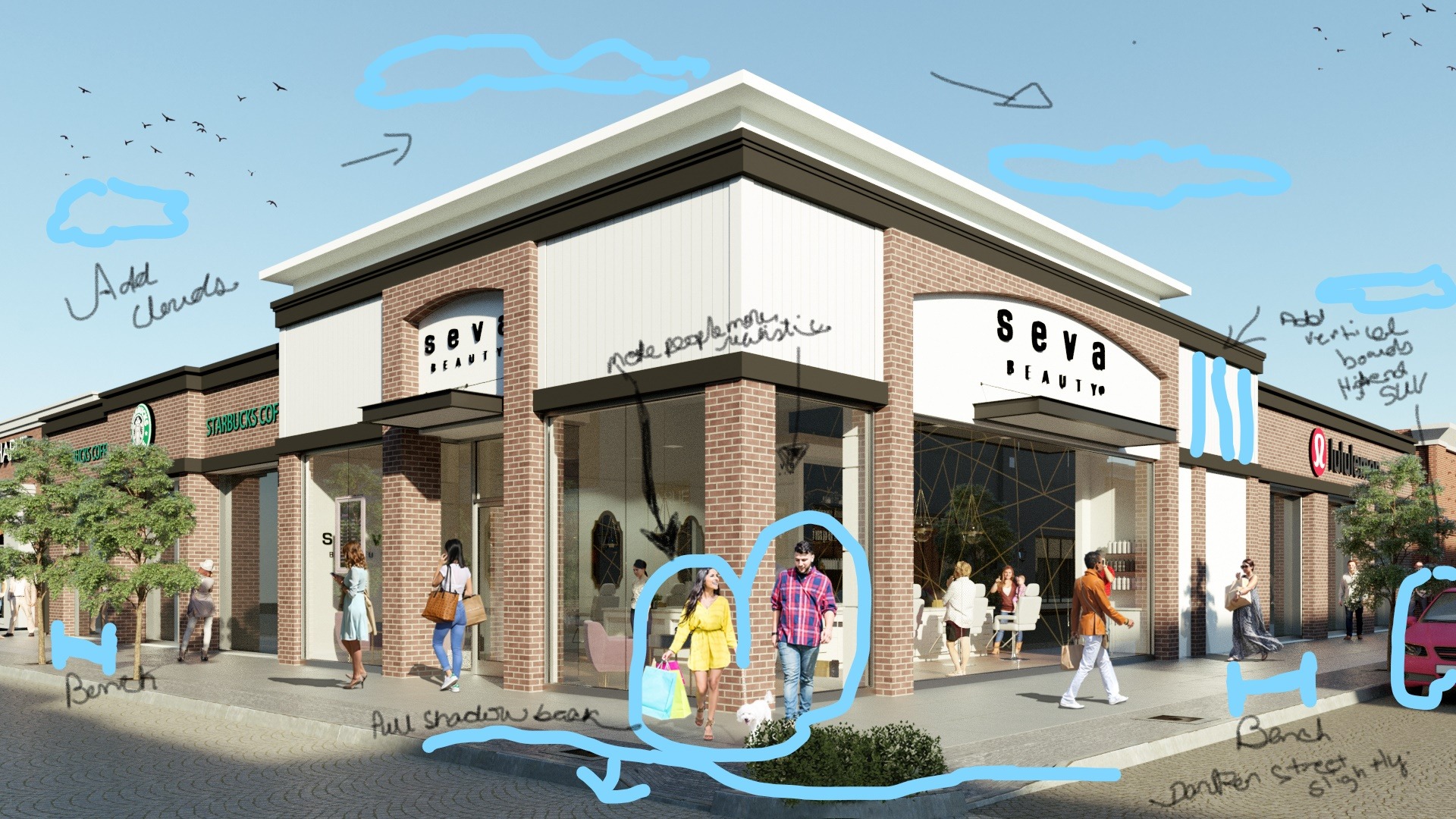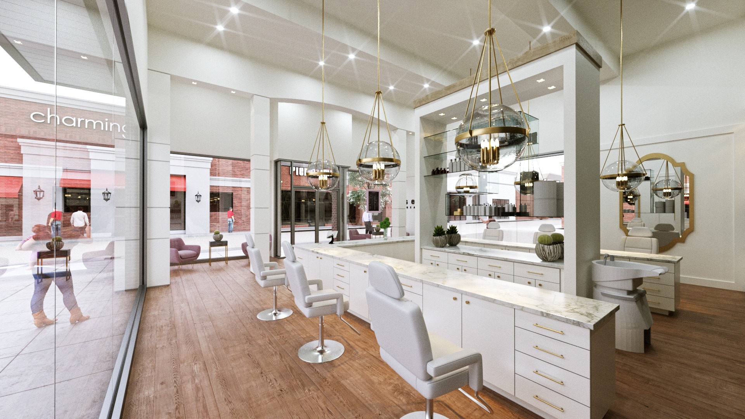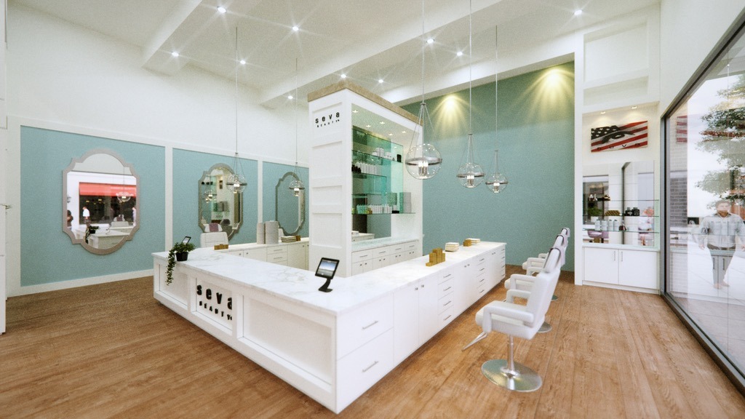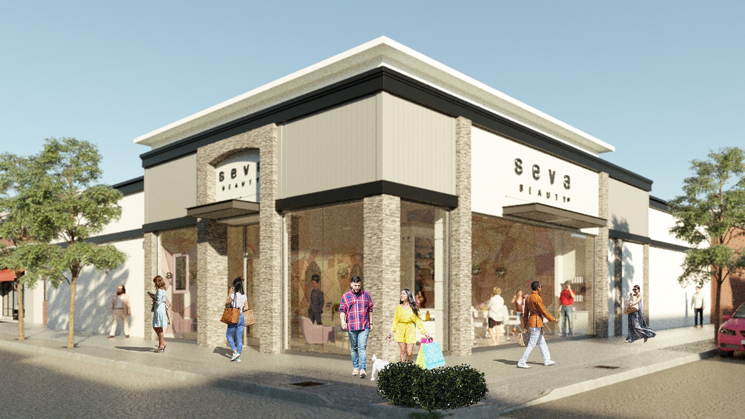We Will Meet Your Design Needs
Let our team design your space to meet your needs and brand objectives. When it comes to store design, architecture, and retail space planning, the first location is always the hardest, especially when you are developing a strategy to build in spaces which average 500 – 2000 square feet. Initial floor plans and elevations will be developed which can be turned into 3D renderings to assist in visualizing your finished retail sales environment. Through this process our retail store design and architecture teams will work with you to identify the necessary interior finishes, furniture and fixtures and provide finish boards, samples of materials and options to collaborate with your selections. Finally, we will gather the needed permit drawings with our national partners for submittal to the local and state jurisdictions.
The exciting part is watching new prototypical spaces turn into the program we have all worked hard to deliver and seeing your design launched and providing you the brand look that represents your company no matter which location you are in.
We work extensively with you through on-line collaboration. Over our last 15 years of store designing and retail space planning, we have found that it is both time efficient and cost effective. Of course, when we need to meet, C2 will be there with you and your executive team for in-person work sessions.
Design Test Fit
Renderings
Interior Design & Finishes
Construction Drawings
Prototype to Program
Trusted by America’s Largest Brands

Contact Us Today
We appreciate you taking some time to visit our site and hopefully you have seen one or two things that can help you with the design, build out or decommissioning of your retail space. We would love to answer any questions you may have. So, when you call…just ask for Jeff or Chris.
